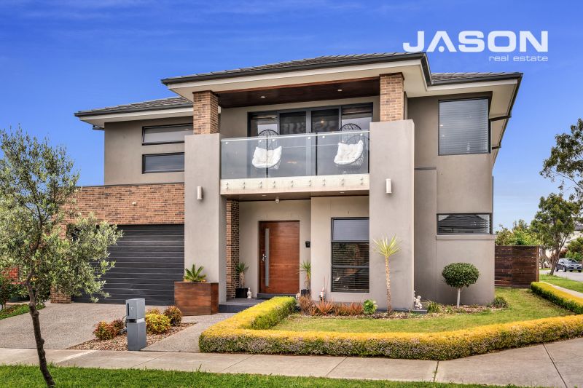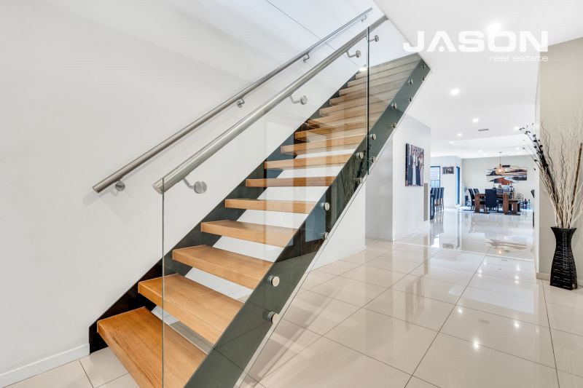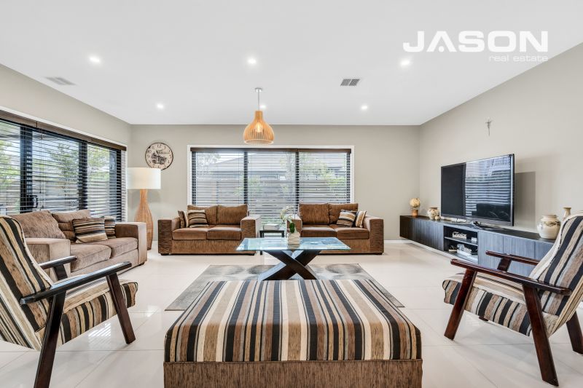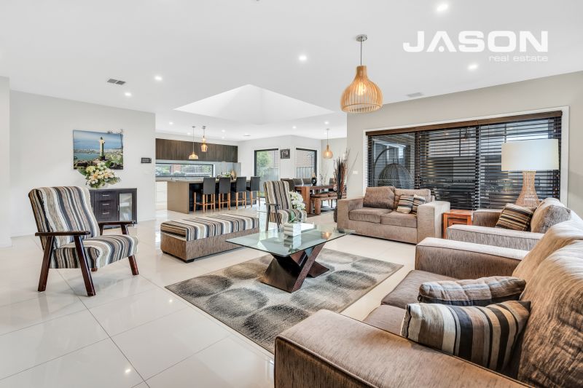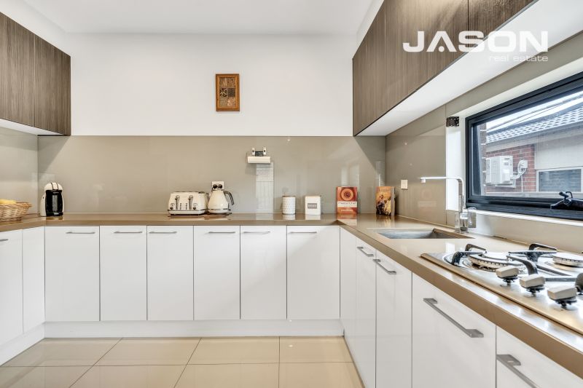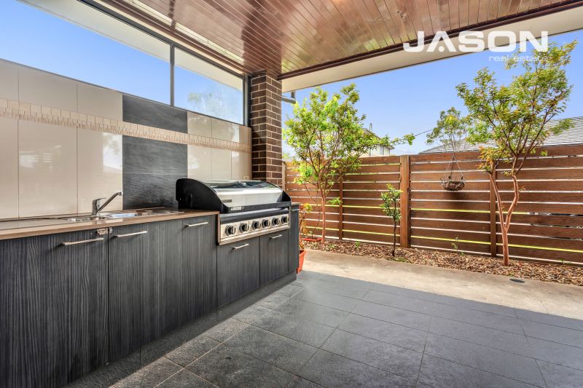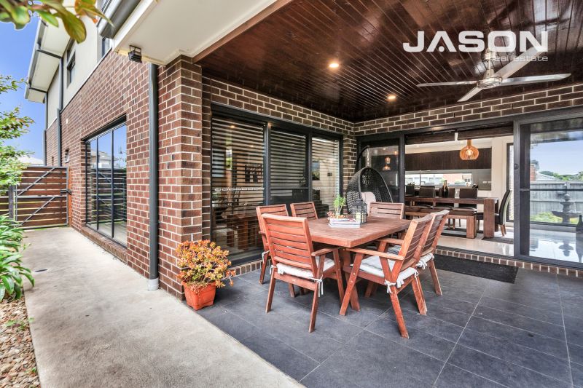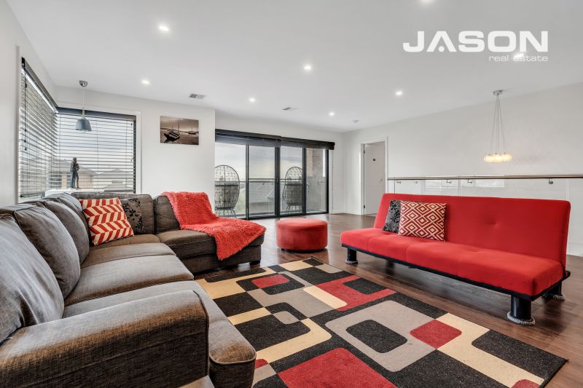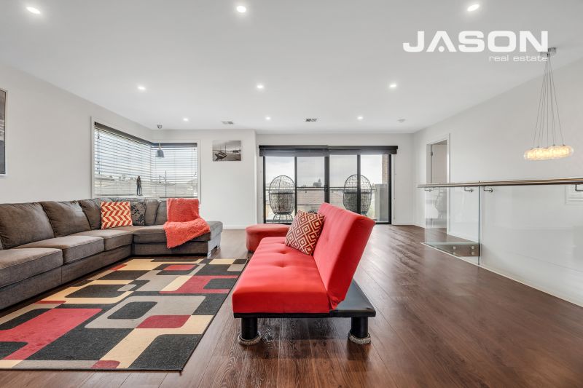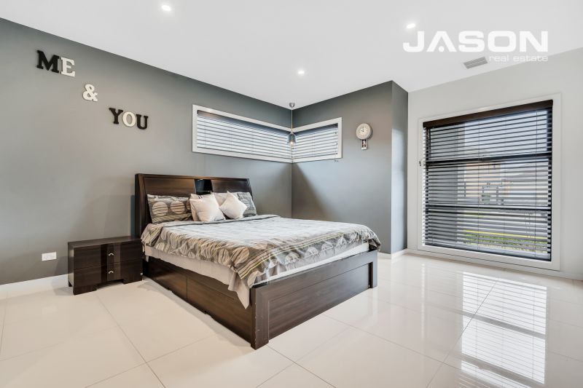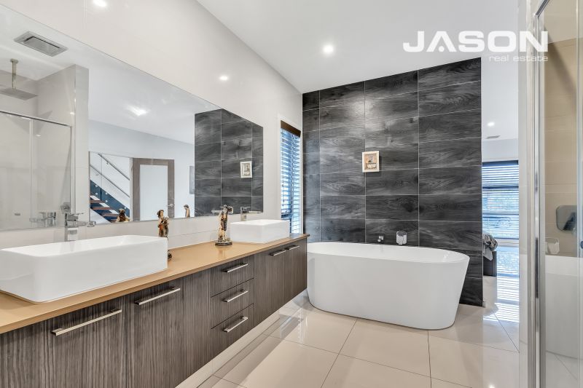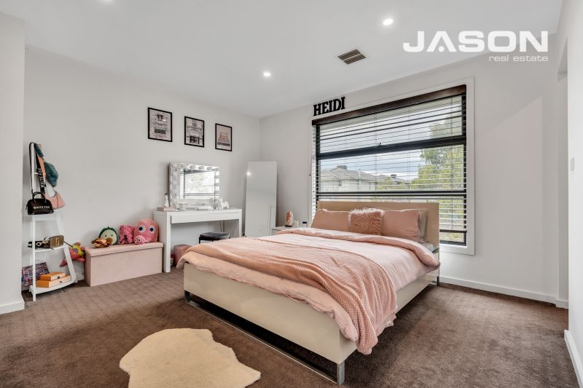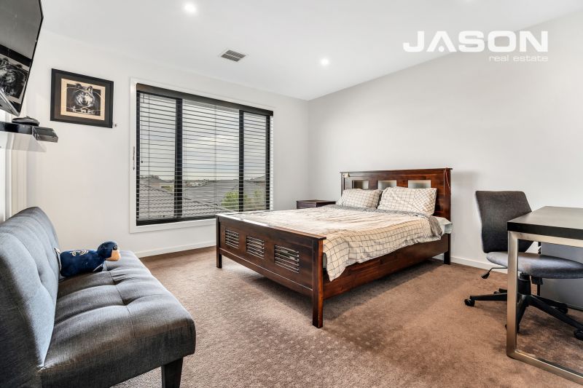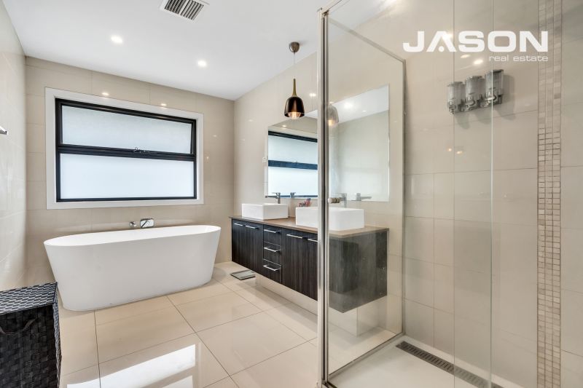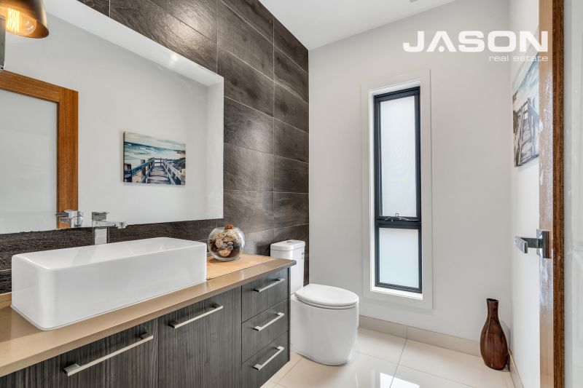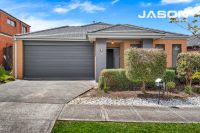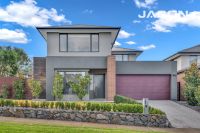10 Taormina Street, GREENVALE
House
Your Own Family Sanctuary Awaits
An exceptional opportunity to acquire this stylish and sophisticated five-bedroom home in Greenvale. Impeccably presented throughout and boasting high-quality finishes, this home offers family living of the highest calibre in a great location, just a short walk to schools and parklands.
Dominating the lower level is the capacious, open plan living area. High ceilings, oversized windows, and the double-height void flood the living space with natural light giving it an expansive feel. Double sliding doors to the covered alfresco area seamlessly blend the indoors with the outdoors - perfectly designed for the Australian lifestyle.
Those who love to entertain will feel right at home in the designer kitchen featuring beautiful waterfall stone benches, an island where family and guest can sit and chat, 900mm gourmet gas stove and oven, dishwasher, and a huge butler's pantry equipped with sink, second gas stovetop and plenty of storage.
The spacious ground floor master retreat boasts a walk-in robe and a full ensuite with his and hers sinks, two shower heads and a freestanding bath, perfect for luxuriating in after a long week.
Beautiful floating stairs lead up to the rumpus room opening out onto a balcony that catches the morning sun. Also upstairs are four oversize bedrooms with walk-in robes and a spacious modern bathroom with a freestanding bath and separate toilet. A second master/guest bedroom enjoys its own ensuite.
Other features include a remote double lock-up garage with internal access, downstairs powder room, spacious laundry with storage, zoned refrigerated cooling and zoned ducted heating for all-year comfort, a visual intercom, NBN, blinds throughout, stylish pendant lighting, and custom built-in TV cabinets. Save on utility costs with the 6.6kw solar system and water tank already fitted.
Situated on a 443m2 corner block, this home is beautifully presented from the front with a commanding facade and neatly manicured gardens. Low-maintenance gardens frame the fully fenced rear yard and all-weather alfresco area, equipped with a ceiling fan, sink, and BBQ area.
Located in the completed Providence Estate, this home is within walking distance of Keelonith Primary school, Aitkin College and the Early Learning centre. With plenty of parklands and Greenvale Reservoir walking tracks close by, active weekend recreation is at your doorstep. Greenvale shops are a quick drive down the road, and Roxburgh Park shops and train station are also close.
This is a dream home in a family-friendly setting with lots of living and entertaining space. Make an appointment for a preview today
Dominating the lower level is the capacious, open plan living area. High ceilings, oversized windows, and the double-height void flood the living space with natural light giving it an expansive feel. Double sliding doors to the covered alfresco area seamlessly blend the indoors with the outdoors - perfectly designed for the Australian lifestyle.
Those who love to entertain will feel right at home in the designer kitchen featuring beautiful waterfall stone benches, an island where family and guest can sit and chat, 900mm gourmet gas stove and oven, dishwasher, and a huge butler's pantry equipped with sink, second gas stovetop and plenty of storage.
The spacious ground floor master retreat boasts a walk-in robe and a full ensuite with his and hers sinks, two shower heads and a freestanding bath, perfect for luxuriating in after a long week.
Beautiful floating stairs lead up to the rumpus room opening out onto a balcony that catches the morning sun. Also upstairs are four oversize bedrooms with walk-in robes and a spacious modern bathroom with a freestanding bath and separate toilet. A second master/guest bedroom enjoys its own ensuite.
Other features include a remote double lock-up garage with internal access, downstairs powder room, spacious laundry with storage, zoned refrigerated cooling and zoned ducted heating for all-year comfort, a visual intercom, NBN, blinds throughout, stylish pendant lighting, and custom built-in TV cabinets. Save on utility costs with the 6.6kw solar system and water tank already fitted.
Situated on a 443m2 corner block, this home is beautifully presented from the front with a commanding facade and neatly manicured gardens. Low-maintenance gardens frame the fully fenced rear yard and all-weather alfresco area, equipped with a ceiling fan, sink, and BBQ area.
Located in the completed Providence Estate, this home is within walking distance of Keelonith Primary school, Aitkin College and the Early Learning centre. With plenty of parklands and Greenvale Reservoir walking tracks close by, active weekend recreation is at your doorstep. Greenvale shops are a quick drive down the road, and Roxburgh Park shops and train station are also close.
This is a dream home in a family-friendly setting with lots of living and entertaining space. Make an appointment for a preview today

