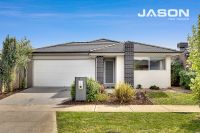28 Lucy Crescent, GREENVALE
House
Luxury, Location, Lifestyle - You can Have it All!
What a stunner! Presenting this immaculate and beautifully appointed contemporary home in a great family-friendly neighbourhood in Greenvale. If you love to entertain, then you'll love the generous open living and entertaining space created to maximise the Australia alfresco lifestyle.
The practical floorplan accommodates all the needs of the modern family with four good sized bedrooms with built-in robes - the private main bedroom boasting his and hers walk-in robes and a sumptuous, fully tiled ensuite. The powder room and central family bathroom are also fully tiled, the bathroom featuring a separate bath and shower.
The living space comprises a generous open plan living, dining and kitchen area and a lounge/media room that can be closed off for sound control and privacy. It features blackout blinds to maximise the cinematic experience.
Design features include high ceilings and raised doorways, decorative doors, and floorboards flowing through the living space, while eye-catching texture walls spice up the understated contemporary palette. Attention to detail and quality fittings shine throughout, including designer lighting - the kitchen pendant alone is valued at over $1,100.
An oversized island with beautiful waterfall stone benchtops is the sociable hub of the home and offers plenty of food prep space in a kitchen designed for entertaining. It comes equipped with a 900mm gas stove, under bench oven, top-of-the-range Miele dishwasher and a butler's pantry to hide any mess.
Double stacking doors open out onto the covered alfresco area, seamlessly blurring the lines between indoor and outdoor living and creating an extension of the living and entertaining space. There's plenty of room on the extended alfresco for the largest of gatherings - crack open the bubbles, select your favourite playlist, and let the good times roll while the kids play in the private yard or watch movies in the theatre room.
With an abundance of storage, you have plenty of space to stash all your gear. It includes a walk-in linen cupboard in the modern laundry, custom shelving in the garage, and a garden shed.
Other features of note include a double lock-up garage, side access to the fully fenced yard, ducted heating, evaporative cooling, ceiling fans in the bedrooms, an alarm system and visual intercom, wall shielding behind the smart meter, two remote-controlled outdoor shutters on living room windows, and quality window furnishings throughout, including custom light-blocking fabric blinds.
A fantastic location for families, you're just five minutes walk to Keelonith Primary School and Greenvale Gardens playground, while Aitken College, Early Learning Explorers and Montessori Beginnings are also within walking distance. Greenvale shopping centre is a five-minute drive away for quick and easy shopping. A nearby bus stop connects you to Roxburgh Park train station, while easy access to Mickleham and Somerton roads facilitates smooth commuting.
The best of everything could be coming your way. Inspect now
The practical floorplan accommodates all the needs of the modern family with four good sized bedrooms with built-in robes - the private main bedroom boasting his and hers walk-in robes and a sumptuous, fully tiled ensuite. The powder room and central family bathroom are also fully tiled, the bathroom featuring a separate bath and shower.
The living space comprises a generous open plan living, dining and kitchen area and a lounge/media room that can be closed off for sound control and privacy. It features blackout blinds to maximise the cinematic experience.
Design features include high ceilings and raised doorways, decorative doors, and floorboards flowing through the living space, while eye-catching texture walls spice up the understated contemporary palette. Attention to detail and quality fittings shine throughout, including designer lighting - the kitchen pendant alone is valued at over $1,100.
An oversized island with beautiful waterfall stone benchtops is the sociable hub of the home and offers plenty of food prep space in a kitchen designed for entertaining. It comes equipped with a 900mm gas stove, under bench oven, top-of-the-range Miele dishwasher and a butler's pantry to hide any mess.
Double stacking doors open out onto the covered alfresco area, seamlessly blurring the lines between indoor and outdoor living and creating an extension of the living and entertaining space. There's plenty of room on the extended alfresco for the largest of gatherings - crack open the bubbles, select your favourite playlist, and let the good times roll while the kids play in the private yard or watch movies in the theatre room.
With an abundance of storage, you have plenty of space to stash all your gear. It includes a walk-in linen cupboard in the modern laundry, custom shelving in the garage, and a garden shed.
Other features of note include a double lock-up garage, side access to the fully fenced yard, ducted heating, evaporative cooling, ceiling fans in the bedrooms, an alarm system and visual intercom, wall shielding behind the smart meter, two remote-controlled outdoor shutters on living room windows, and quality window furnishings throughout, including custom light-blocking fabric blinds.
A fantastic location for families, you're just five minutes walk to Keelonith Primary School and Greenvale Gardens playground, while Aitken College, Early Learning Explorers and Montessori Beginnings are also within walking distance. Greenvale shopping centre is a five-minute drive away for quick and easy shopping. A nearby bus stop connects you to Roxburgh Park train station, while easy access to Mickleham and Somerton roads facilitates smooth commuting.
The best of everything could be coming your way. Inspect now


























