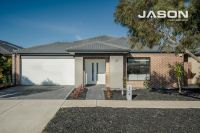62 Greenvale Gardens Boulevard, GREENVALE
House
Designer Dimensions in a Prized Position
One lucky family will get the chance to enjoy this stunning contemporary home in Greenvale. A quality build with lots of stylish living and entertaining space, this home is directly across from a park and enjoys spectacular views of the city beyond.
Presenting two levels of luxury living, this spacious home comprises a light and airy open plan family, meals and kitchen area downstairs along with a formal lounge off the entry, a study and a guest powder room.
Follow the floating staircase up to find four bedrooms, one with built-in robes, the other three with walk-in robes, a fully tiled family bathroom with a separate toilet and a spacious rumpus room that opens onto a balcony where you can take in the views of the parkland and city. Double doors reveal the sumptuous master bedroom with two behind-the-wall walk-in robes and a luxurious ensuite with his and hers sinks and separate toilet.
A neutral palette with natural wood accents, high ceilings and internal doors, a floating staircase, floorboards that flow through the living area, and lots of natural light all combine to create a calm and relaxing sanctuary. Adding to the ambience is the large gas fireplace in the living room.
Serious entertainers will absolutely love the gourmet kitchen that comes fully equipped with a gas stove, 900mm oven, and dishwasher. The massive waterfall stone-topped island provides a central gathering place to chat with guests while preparing meals. An additional highlight is the enormous butler's pantry that houses the fridge and has an extra oven, sink, and an abundance of storage with soft-close cabinetry.
Stacker doors open onto the expansive undercover decked alfresco area, blurring the lines between indoor and outdoor living, and creating an extension of the living and entertaining space. Built-in seating gives you ample room to host the largest of family gatherings. Framed by established gardens, the grassy yard is beautifully manicured and private.
Other features include a double lock-up garage, laundry room with external access, ducted heating and evaporative cooling, vacuum system, alarm system, CCTV cameras, dual blinds, ceiling fan in the alfresco, and ample storage throughout.
Sitting on a 488m2 manicured block 28km from Melbourne CBD and ideally located for relaxed family living, this home is directly across from Greenvale Gardens Reserve and playground with lots of space for kids to play and ride bikes, while Keelonith Primary School is just 230m from your front door. The nearby bus stop connects you to Roxburgh Park train station, and Greenvale Shopping Centre is a short 5 minutes drive down the road for all your shopping needs.
With an abundance of beautifully appointed living and entertaining space, a park directly across the road, and the school minutes walk away, this is a dream family home. Call us today to arrange an inspection.
Presenting two levels of luxury living, this spacious home comprises a light and airy open plan family, meals and kitchen area downstairs along with a formal lounge off the entry, a study and a guest powder room.
Follow the floating staircase up to find four bedrooms, one with built-in robes, the other three with walk-in robes, a fully tiled family bathroom with a separate toilet and a spacious rumpus room that opens onto a balcony where you can take in the views of the parkland and city. Double doors reveal the sumptuous master bedroom with two behind-the-wall walk-in robes and a luxurious ensuite with his and hers sinks and separate toilet.
A neutral palette with natural wood accents, high ceilings and internal doors, a floating staircase, floorboards that flow through the living area, and lots of natural light all combine to create a calm and relaxing sanctuary. Adding to the ambience is the large gas fireplace in the living room.
Serious entertainers will absolutely love the gourmet kitchen that comes fully equipped with a gas stove, 900mm oven, and dishwasher. The massive waterfall stone-topped island provides a central gathering place to chat with guests while preparing meals. An additional highlight is the enormous butler's pantry that houses the fridge and has an extra oven, sink, and an abundance of storage with soft-close cabinetry.
Stacker doors open onto the expansive undercover decked alfresco area, blurring the lines between indoor and outdoor living, and creating an extension of the living and entertaining space. Built-in seating gives you ample room to host the largest of family gatherings. Framed by established gardens, the grassy yard is beautifully manicured and private.
Other features include a double lock-up garage, laundry room with external access, ducted heating and evaporative cooling, vacuum system, alarm system, CCTV cameras, dual blinds, ceiling fan in the alfresco, and ample storage throughout.
Sitting on a 488m2 manicured block 28km from Melbourne CBD and ideally located for relaxed family living, this home is directly across from Greenvale Gardens Reserve and playground with lots of space for kids to play and ride bikes, while Keelonith Primary School is just 230m from your front door. The nearby bus stop connects you to Roxburgh Park train station, and Greenvale Shopping Centre is a short 5 minutes drive down the road for all your shopping needs.
With an abundance of beautifully appointed living and entertaining space, a park directly across the road, and the school minutes walk away, this is a dream family home. Call us today to arrange an inspection.

































