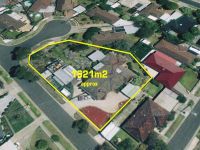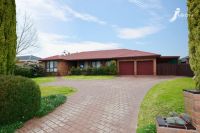11 Bamford Avenue, WESTMEADOWS
House
Versatile Family Gem in Great Westmeadow Location
Immaculately presented and updated throughout, this family home in Westmeadows is sure to impress. Set on an approx. 546m2 block with plenty of living and outdoor space, this is a fantastic home to raise a family.
The generous layout comprises a spacious lounge and dining room, a combined kitchen and meals area, four bedrooms with built-in robes, a modern, pristine family bathroom, and a laundry room. The master bedroom includes a walk-in robe and ensuite.
Full-length windows flood the living space with natural light, while the floorboards, white interior and exposed brick walls offer an inviting mixture of textures and hues to create an enjoyable space to relax in. The stylish, retro home bar with mirrored splashback gives you a dedicated space to mix drinks after a long day at work or use as display shelving and extra storage.
The contemporary, well-equipped kitchen features tiled flooring, plenty of storage space, soft close cabinets, a gas cooktop, and dishwasher.
Additional highlights include a single carport with room for extra vehicles on the driveway, a garden shed, side door access to the yard and extra storage along the side of the property. Also features central heating, split-system air conditioning, blinds throughout and ample storage.
The yard is terraced, with a concreted entertaining area that steps up to the grassy, fenced yard framed by established shade trees and gardens. Entertain friends and family with the built-in barbeque that gives that authentic barbeque flavour.
Ideally positioned for living convenience, this property is a short drive 5-minute drive to Gladstone Park primary and secondary schools and Gladstone Park shopping centre. The local IGA is a short walk away as well as nature reserves and playground. Direct access to Mickleham road facilitates a smooth commute to the CBD and airport.
A classic meets contemporary home creating a fantastic living space with plenty of room for the growing family. Why wait? Call today for more information.
The generous layout comprises a spacious lounge and dining room, a combined kitchen and meals area, four bedrooms with built-in robes, a modern, pristine family bathroom, and a laundry room. The master bedroom includes a walk-in robe and ensuite.
Full-length windows flood the living space with natural light, while the floorboards, white interior and exposed brick walls offer an inviting mixture of textures and hues to create an enjoyable space to relax in. The stylish, retro home bar with mirrored splashback gives you a dedicated space to mix drinks after a long day at work or use as display shelving and extra storage.
The contemporary, well-equipped kitchen features tiled flooring, plenty of storage space, soft close cabinets, a gas cooktop, and dishwasher.
Additional highlights include a single carport with room for extra vehicles on the driveway, a garden shed, side door access to the yard and extra storage along the side of the property. Also features central heating, split-system air conditioning, blinds throughout and ample storage.
The yard is terraced, with a concreted entertaining area that steps up to the grassy, fenced yard framed by established shade trees and gardens. Entertain friends and family with the built-in barbeque that gives that authentic barbeque flavour.
Ideally positioned for living convenience, this property is a short drive 5-minute drive to Gladstone Park primary and secondary schools and Gladstone Park shopping centre. The local IGA is a short walk away as well as nature reserves and playground. Direct access to Mickleham road facilitates a smooth commute to the CBD and airport.
A classic meets contemporary home creating a fantastic living space with plenty of room for the growing family. Why wait? Call today for more information.

























